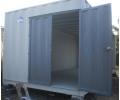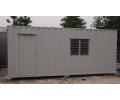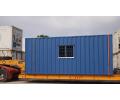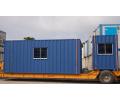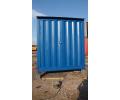
Products
Ãû³Æ : Heavy Duty ²éѯ ÃèÊö : Heavy Duty :Specification of Heavy Duty office cabin Main Structure Is constructed with all Steel Section Designed to be Top-hoisting with Primer. Base Kid Is fully welded with Steel Restangular Hollow Section 50mm x 75mm with Primer Coating. Columm & Beam Steel Square Hollow Section and 65mm x 65mm with primer coating. Floor Is made of 18mm Plywood (WPF G1) Reinforced with 50mm x 75mm Steel Rectangular Hollow Section and top finished with Vinyl Sheet. Roof Is Covered with 1.0mm Metal Sheets Reinforced by 25mm x 50mm Steel Rectangular Hollow Section Wall EXTERNAL - Is covered with 1.0mm Corrugated Metal Sheet c/w painting.
INTERNAL - Wall finish is laid with 12mm Gypsum Board.Ceiling Finish is laid with suspended ceiling. Window 4'(W) x 3' (H) NA Aluminium Sliding Window with Grille. Door 3'(W) x 7'(H) Steel Panel Door with Quality Cylindrical Lock Set. Electrical Is completed with 4'0" Flourescent Lamp and Wiring, Switch Point, 13A Plug Point, 15A Plug Point for Air-Conditioner, Distributior Box with Main Fius & MCB and Incoming Box (WPF).
View More Picture >>>

