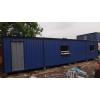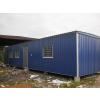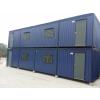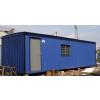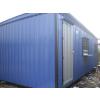
Products
Ãû³Æ : Light duty ²éѯ ÃèÊö : Light duty :Specification of light duty office cabin Main Structure Is constructed with all Steel Section Designed to be Top-hoisting with Primer. Base Kid Is fully welded with Steel Restangular Hollow Section 50mm x 75mm with Primer Coating. Columm & Beam Steel Square Hollow Section and 65mm x 65mm, 50mm x 50mm , 38mm x 38mm with primer coating. Floor Is made of 12mm Plywood (WPF G1) Reinforced with 50mm x 75mm Hardwood and top finished with Vinyl Sheet. Roof Is Covered with 0.30mm High Tensile Corrugated Metal Sheets Reinforced by 50mm x 50mm and 50mm x 75mm Hardwood. Wall EXTERNAL - Cladding Fixed with 0.23mm High Tensile Corrugated Metal Deck Sheet, Reinforced with Hardwood Bracing 50mm x 50mm.INTERNAL - Wall finish is laid with 3mm First Grade Laminated PVC Plywood with Timber BeadingCeiling Finish is laid with 3mm First Grade Laminated PVC Plywood with Timber Beading. Window Naco Adjustable Glass Louvred Window 4'(W) x 3' (H) complete with Security Bar. Door Standard 3'(W) x 7'(H) Timber Flush Door with Quality Cylindrical Lock Set. Electrical Is completed with 4'0" Flourescent Lamp and Wiring, Switch Point, 13A Plug Point, 15A Plug Point for Air-Conditioner, Distributior Box with Main Fius & MCB and Incoming Box (WPF).

